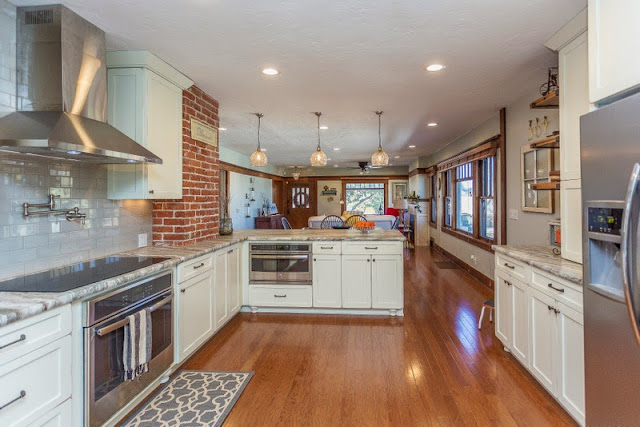 | |||
| LED lighting under the cabinet creates a soft glow and makes a great night light. |
 |
| Before large unused tub |
 |
| Before split vanity |
Sometimes even in a fairly new home there can still be elements that don't work for the current
owner. This lovely home had a master bathroom that was large. That was about the best of it's
existing features. It had an enormous shower and bathtub but neither looked very good or functioned
well. It had a single sink and a useless makeup area. Alas, it was a lot of wasted space.
The clients wanted a double vanity, a large open shower, finishes with texture, and to get rid of a
HUGE tub that never got any use. On a side note I frequently have clients ask me if it is okay to get
rid of the large tubs in the master bathroom or design a new master bathroom without a tub? My
answer is "YES! " Many homeowners have come to realize that the "must have" jetted tub of the 90's
and early 2000's has never been used like the homeowner imagined. Not only do they take a
immense amount of hot water to fill, they also can end up with mildew issues in the jets, and they
take up a lot of room. More and more homeowners are realizing that a large, well designed
shower gets way more use and makes much more sense for everyday life.
HUGE tub that never got any use. On a side note I frequently have clients ask me if it is okay to get
rid of the large tubs in the master bathroom or design a new master bathroom without a tub? My
answer is "YES! " Many homeowners have come to realize that the "must have" jetted tub of the 90's
and early 2000's has never been used like the homeowner imagined. Not only do they take a
immense amount of hot water to fill, they also can end up with mildew issues in the jets, and they
take up a lot of room. More and more homeowners are realizing that a large, well designed
shower gets way more use and makes much more sense for everyday life.
To sum it up; as long as you have one bathtub in your home do not feel that you need to have the
large tub in the master anymore. Industry trends are showing that a well designed master shower
is more desirable than a tub and shower in the master bathroom. With the aging in place needs
of so many home buyers, the large accessible shower with a bench is a must have.
large tub in the master anymore. Industry trends are showing that a well designed master shower
is more desirable than a tub and shower in the master bathroom. With the aging in place needs
of so many home buyers, the large accessible shower with a bench is a must have.
The curved wall brings a contemporary feel to the space. The Quartz
tile is used in the shower is in 3 sizes. A stack stone, a 2 x 4 and a
16" square.It is accented with a bronze linear tile in random locations.
The bathroom features a curbless shower as well as a heated
floor in the main bathroom area. Not shown is the heated towel bar.
tile is used in the shower is in 3 sizes. A stack stone, a 2 x 4 and a
16" square.It is accented with a bronze linear tile in random locations.
The bathroom features a curbless shower as well as a heated
floor in the main bathroom area. Not shown is the heated towel bar.
The bench located by the hand shower provides a place to be
seated and still allows you to shower independently if needed .
Niche #2
A peek back at the sink. I love the combination of the granite, the
bronze Danze Antioch faucet and the tile.






















