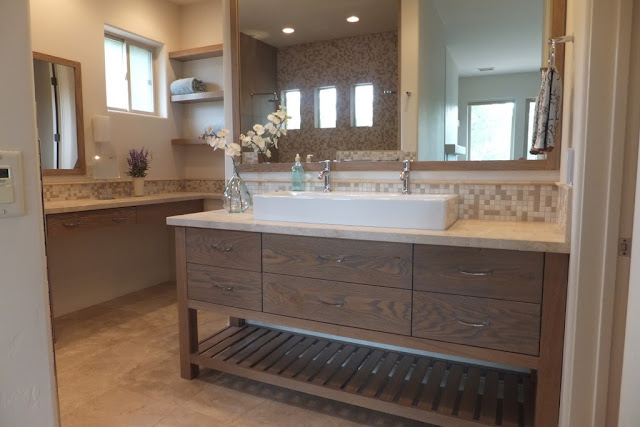I am so fortunate to be able to design for a variety of clients
with different hopes and dreams for what their personal space will
become. I personally feel that a good designer
does not do the same thing for everyone.
I try very hard to find the pulse of who I am
working with and create a space that speaks to them.
with different hopes and dreams for what their personal space will
become. I personally feel that a good designer
does not do the same thing for everyone.
I try very hard to find the pulse of who I am
working with and create a space that speaks to them.
We have just finished a project that I have enjoyed so much.
It was a challenge from a design perspective to put multiple
materials together cohesively, create a highly functional kitchen,
and make it look like it had been there for a lifetime.
Not only where we able to work with beautiful materials but,
I believe we have created a space that is beautiful today
but will also look lovely 15 years from now.
This is what I feel is the heart of good design.
Timelessness.
It was a challenge from a design perspective to put multiple
materials together cohesively, create a highly functional kitchen,
and make it look like it had been there for a lifetime.
Not only where we able to work with beautiful materials but,
I believe we have created a space that is beautiful today
but will also look lovely 15 years from now.
This is what I feel is the heart of good design.
Timelessness.
Take a look and see.
Here is the BEFORE:
TODAY!
It is a complete and total transformation.
The range hood is actually 7' tall by 64" wide
Distressed Aged Nickel. I love it!!
 |
| The countertop and backsplash are a honed marble. |
 |
| A farmstyle fireclay sink with double drawer dishwashers on each side. The dark granite top is also honed and textured for a vintage look. |
 |
| The refrigerator and freezers are hidden behind the double doors. |
 |
| Custom leaded glass in the upper cabinets |
 |
| We wanted to create a vintage furniture look piece yet still incorporate wine refrigerators and beverage drawers |
 |
| Newly revamped dining space |
 |
| A look at the detail in the cabinetry. |
These were quick on the spot photos, but I was so excited to share this new project.
I hope it provides some inspiration for your next project.



























